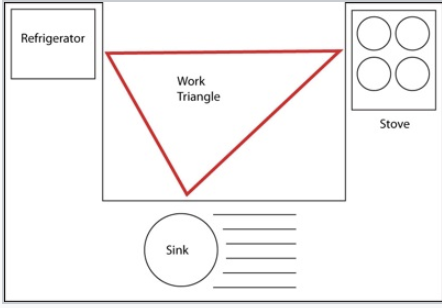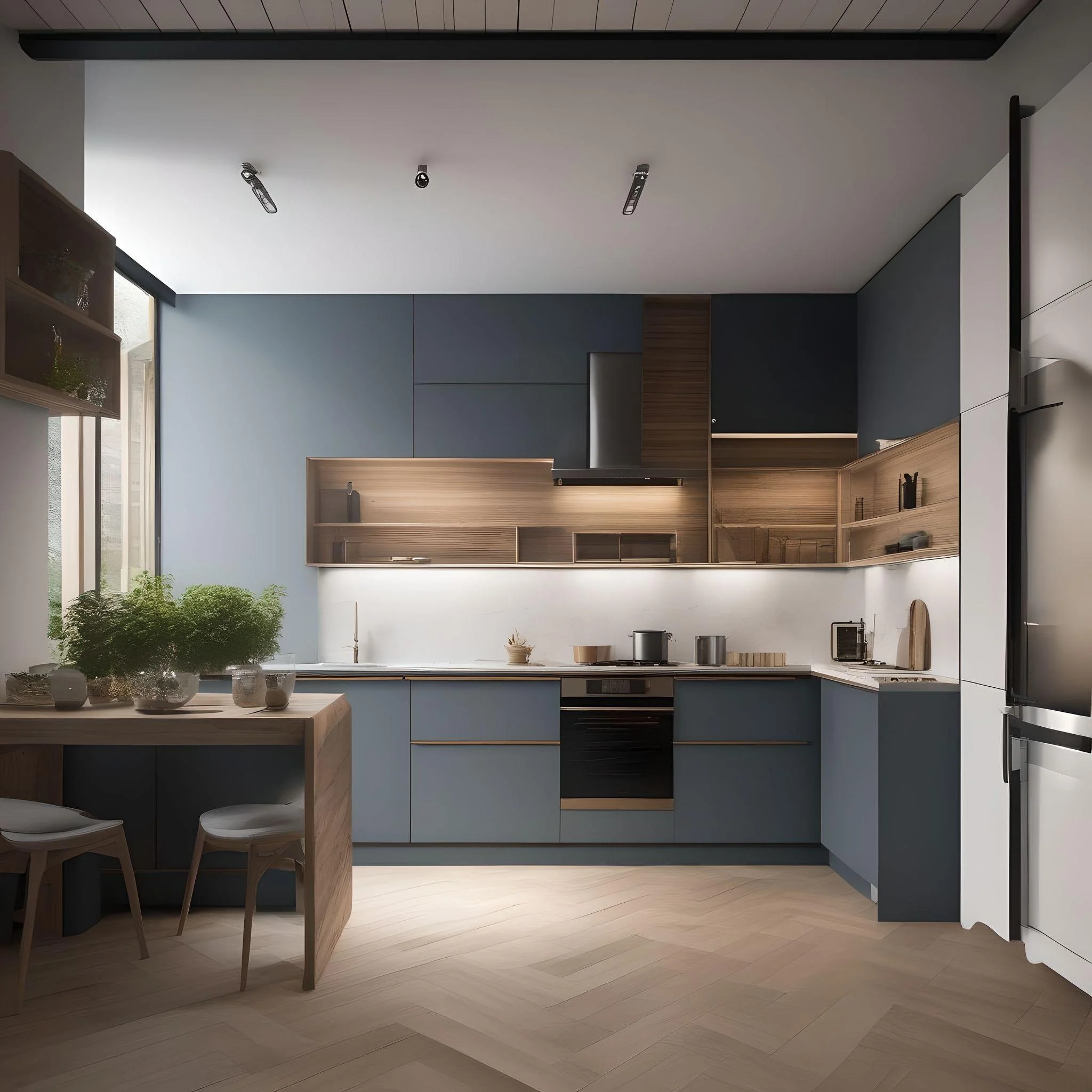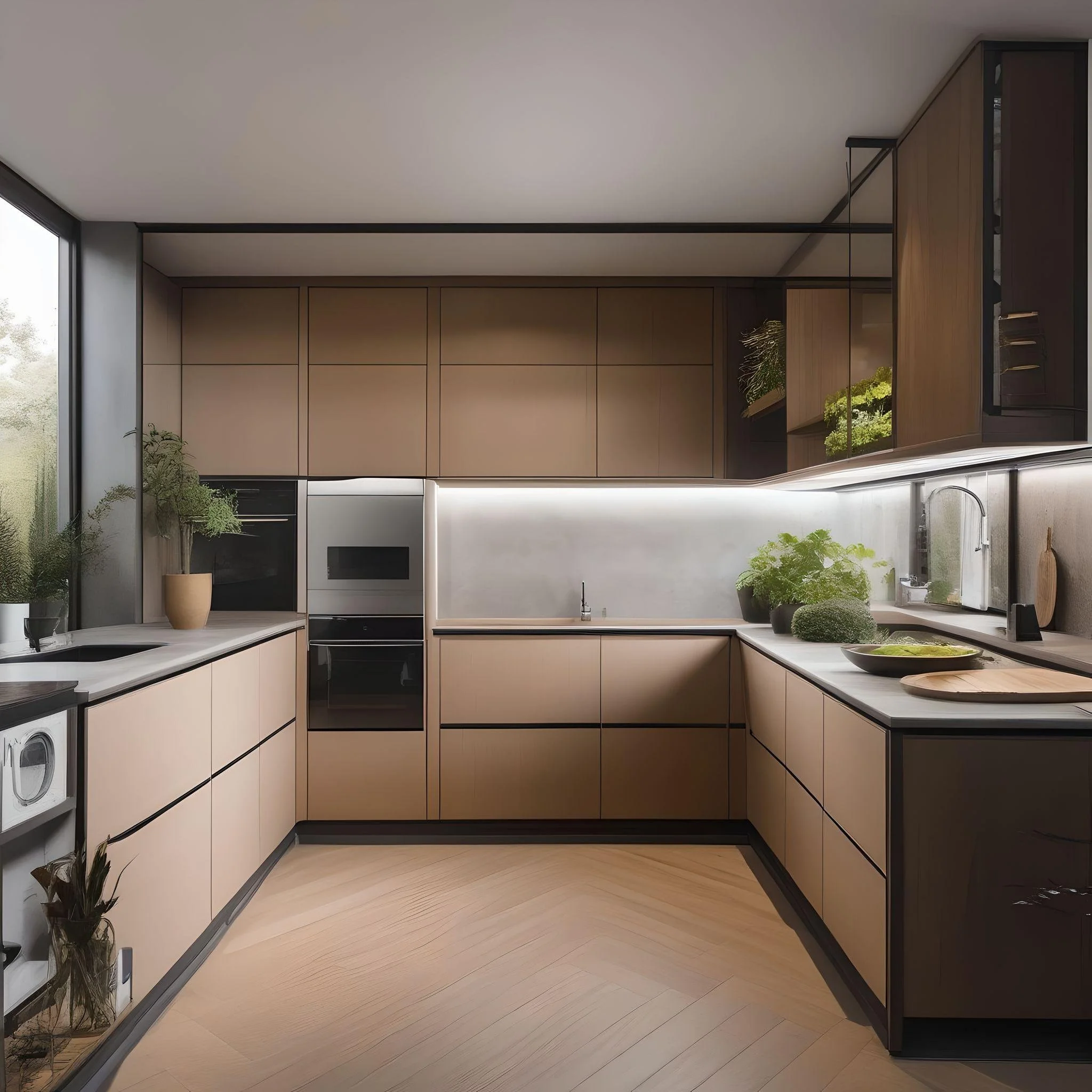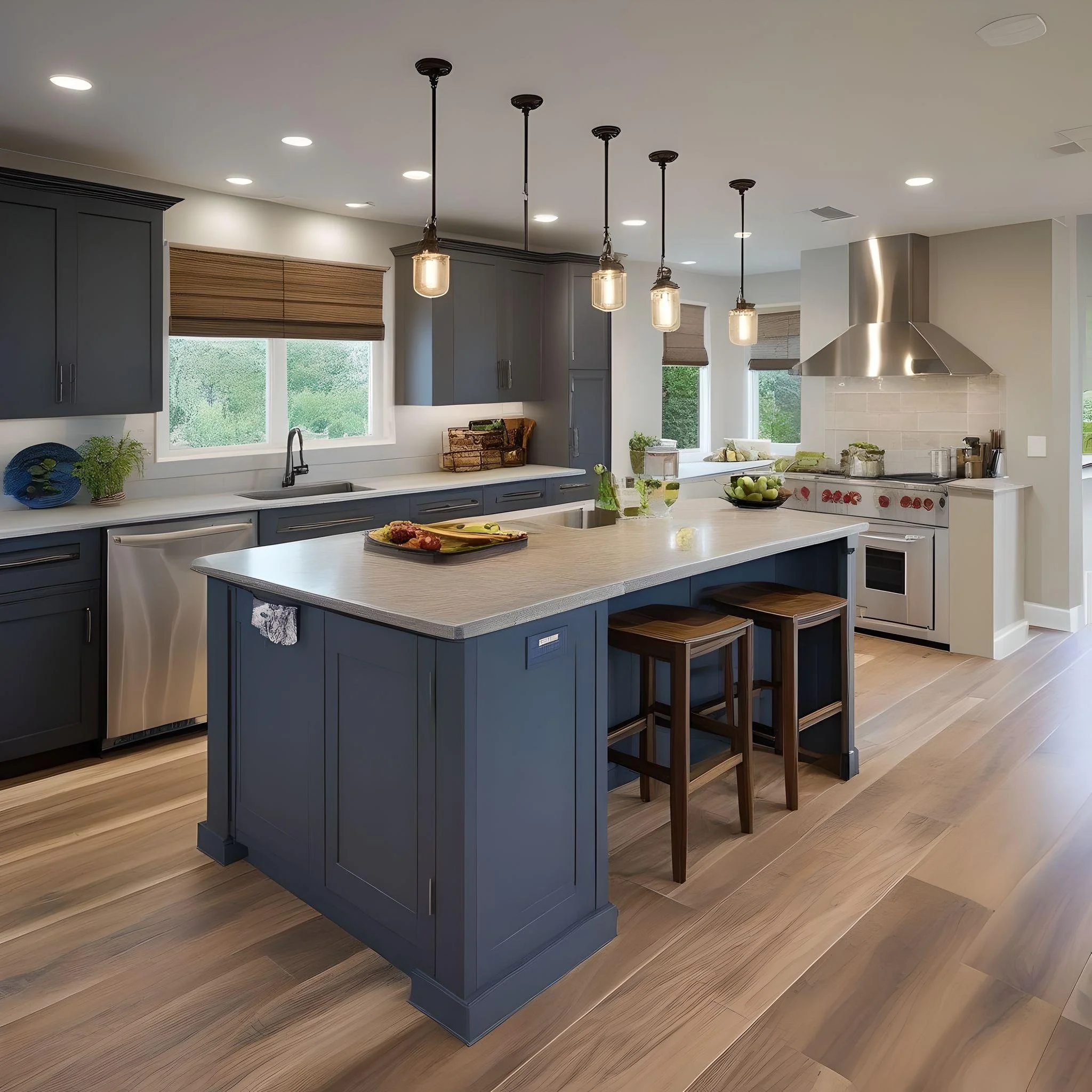How to Create a Functional and Stylish Kitchen Layout
The kitchen is the heart of the home, a space where families gather to cook, eat, and socialize. It's important to have a kitchen layout that is both functional and stylish, allowing you to move around easily while also creating a space that you love to spend time in.
Key Considerations for a Functional Kitchen Layout
The Work Triangle: The work triangle is the path between the sink, stove, and refrigerator. This is the most important area of your kitchen, so it's important to make sure it's as efficient as possible. The ideal work triangle should be between 13 and 26 feet in total length.
diagram of a kitchen work triangle
Traffic Flow: Make sure there is enough space for people to move around freely in your kitchen, without bumping into each other or appliances.
Storage: You'll need plenty of storage space for all of your kitchen utensils, appliances, and food. Make sure to include a variety of storage options, such as cabinets, drawers, and shelves.
Lighting: Make sure your kitchen is well-lit, both for task lighting and ambient lighting.
Ventilation: A good ventilation system will help to keep your kitchen free of smoke and grease.
Design Tips for a Stylish Kitchen Layout
Once you've considered the functional aspects of your kitchen layout, you can start to think about the style. Here are a few design tips:
Choose a color scheme that you love.
Use different materials and textures to create interest.
Add personal touches, such as artwork or family photos.
Consider using a professional designer to help you create a layout that is both functional and stylish.
Examples of Functional and Stylish Kitchen Layouts
The Galley Kitchen: The galley kitchen is a great choice for small spaces. It's a long, narrow kitchen with cabinets on both sides.
galley kitchen layout
The L-Shaped Kitchen: The L-shaped kitchen is a good choice for medium-sized spaces. It has two walls of cabinets, with a perpendicular wall that can be used for an island or breakfast bar.
L-Shaped Kitchen
The U-Shaped Kitchen: The U-shaped kitchen is a good choice for large spaces. It has three walls of cabinets, which provides plenty of storage space.
U-Shaped Kitchen
The Island Kitchen: The island kitchen is a popular choice for families. It provides extra counter space and storage, and it can also be used for dining or entertaining.
Island Kitchen
Resources for Further Inspiration
There are many resources available to help you create a functional and stylish kitchen layout. Here are a few:
Kitchen magazines and websites
Home improvement shows
Professional kitchen designers
Take away
Creating a functional and stylish kitchen layout is a great way to improve your home. By following the tips in this article, you can create a kitchen that you love to spend time in. If you are located in New Jersey and would like to build your kitchen estimate then check out our kitchen estimate tool





